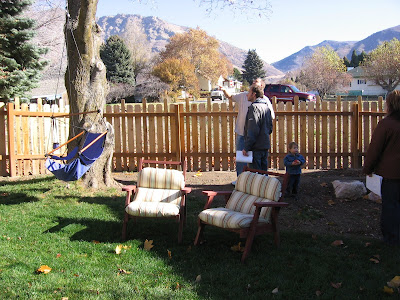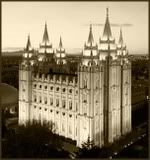November 18, 2007
November 14, 2007

Like an idiot I forgot to get a picture of the living room as you come into the house, but here is the dining room. The whole upstairs has the newly refinished hardwood flooring and the Chandeliers come with the house. What's even better is that the electrical system has been completely redone. Thank heavens because it was built in 1936. Don't you love the windows. the drapes and such come with the house!

This is the first part of the kitchen. If you notice the doorway on the left, it kinda splits the kitchen in two. I think the light above the sink is spiffy! Also the flooring is brand new. It is called cork boarding and it is a new thing. (Aaron has it at his work) It is basically indestructible and made by recycled material so Aaron really loves it.

 These are some storage space in the basement. The top door is the laundry chute that comes from upstairs. Charming huh! I never though I'd have a laundry chute. The pic below is of the open space downstairs. The open door leads to the last room in the basement; the nursery but I forgot to get pics. Sorry! We also get the drapes downstairs also!
These are some storage space in the basement. The top door is the laundry chute that comes from upstairs. Charming huh! I never though I'd have a laundry chute. The pic below is of the open space downstairs. The open door leads to the last room in the basement; the nursery but I forgot to get pics. Sorry! We also get the drapes downstairs also!
Subscribe to:
Comments (Atom)

























